Innovative Shower Designs for Tiny Bathrooms
Corner showers are ideal for small bathrooms, utilizing two walls to contain the shower space. They often feature sliding doors or curved glass enclosures to save space and create an open feel.
Walk-in showers offer a seamless look with minimal framing, often without doors, making the bathroom appear larger. They can include built-in benches and niche shelves for added convenience.
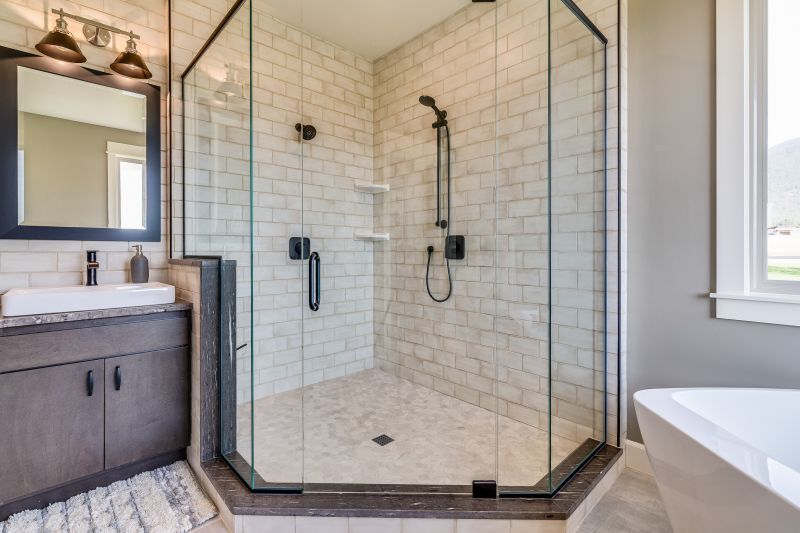
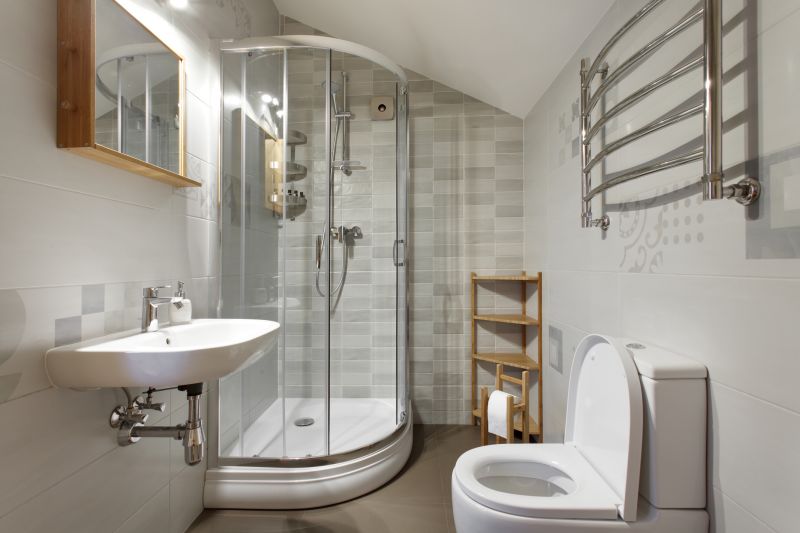
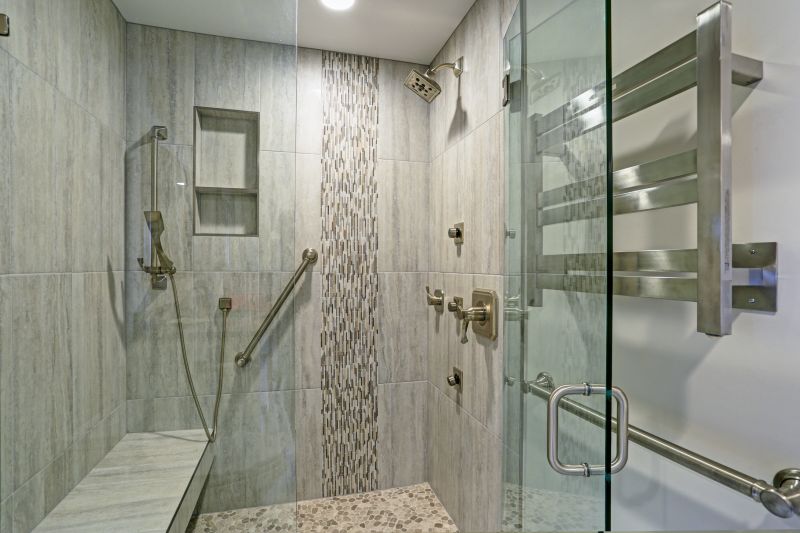
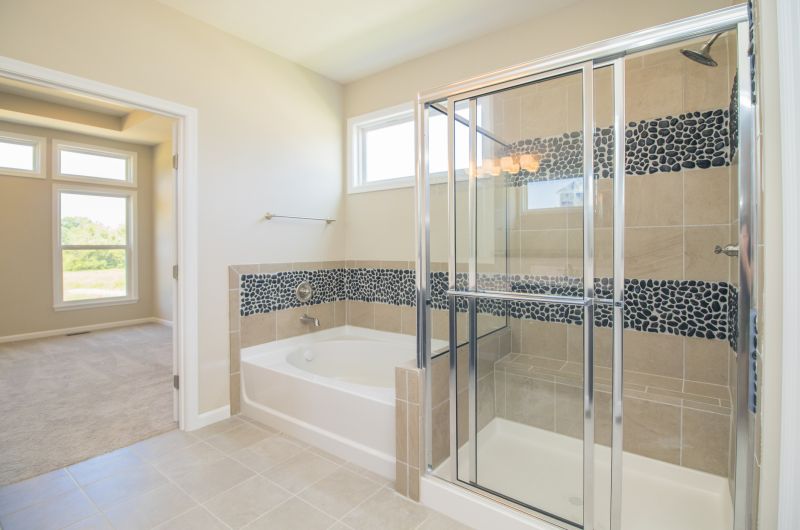
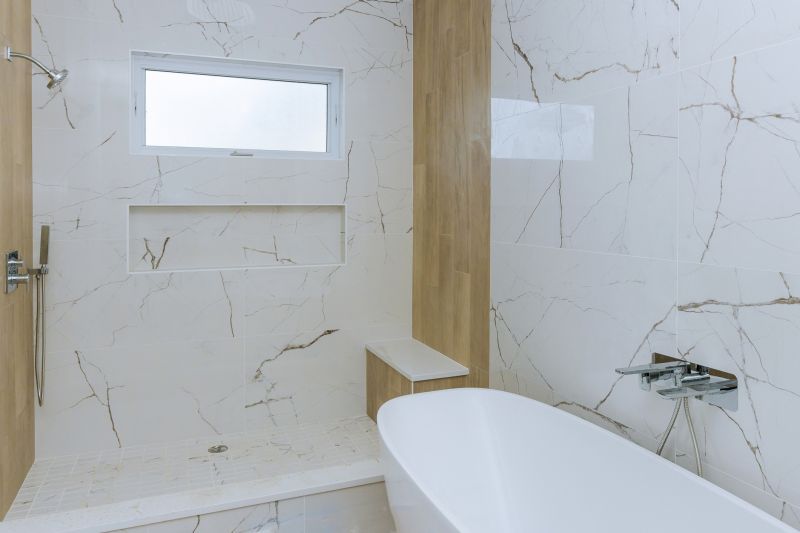
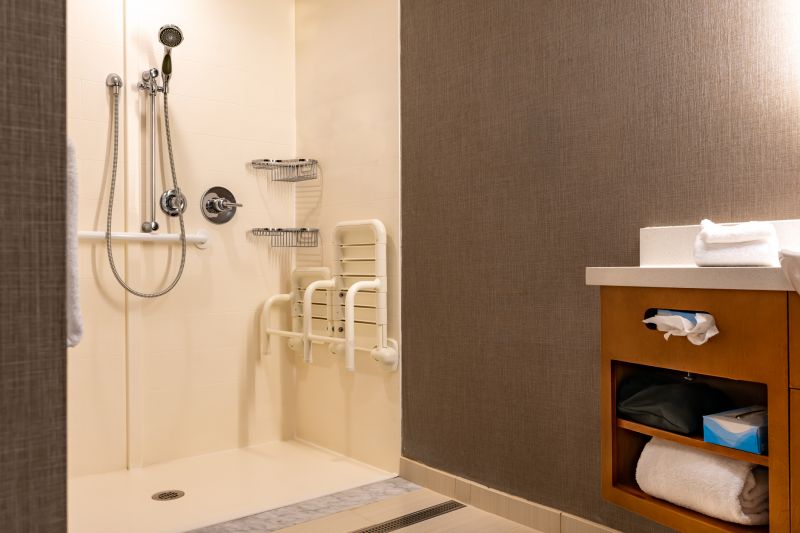
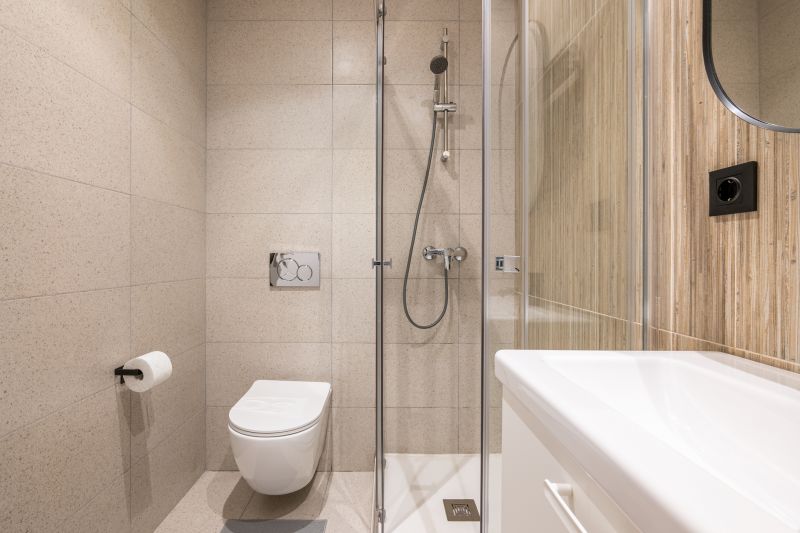

Optimizing space in small bathroom showers involves selecting fixtures and layouts that enhance functionality without sacrificing style. Compact shower enclosures with sliding or bi-fold doors help maximize available space, while frameless glass creates an illusion of openness. Incorporating built-in niches and benches not only adds storage but also reduces clutter, making the shower area more organized and accessible. The choice of fixtures, such as multi-function shower heads, can also improve the shower experience within limited space.
| Layout Type | Advantages |
|---|---|
| Corner Shower | Uses minimal space, ideal for small bathrooms, customizable enclosures. |
| Walk-In Shower | Creates an open feel, easy to access, versatile design options. |
| Tub-Shower Combo | Combines bathing and showering, saves space, cost-effective. |
| Curved Glass Shower | Maximizes space with rounded enclosures, adds aesthetic appeal. |
| Sliding Door Shower | Prevents door swing space issues, ideal for tight areas. |
| Open Plan Shower | No door or enclosure, makes the bathroom appear larger. |
| Niche and Bench Integration | Provides storage and seating, enhances comfort. |
| Frameless Glass Enclosure | Offers a sleek look, visually expands the space. |
Careful planning of small bathroom shower layouts can significantly improve usability and aesthetic appeal. Selecting the appropriate configuration depends on the space available, user preferences, and desired features. Incorporating modern fixtures like multi-function shower heads and built-in storage solutions enhances convenience and functionality. Additionally, using transparent materials such as glass helps to create a sense of openness, making the bathroom feel larger than its actual dimensions.
Innovative design ideas for small bathroom showers include utilizing vertical space with tall niches for toiletries, installing clear glass panels to maintain visual openness, and choosing compact fixtures that do not overwhelm the space. Color schemes and lighting also play a crucial role in making the shower area feel more spacious. Bright, neutral tones combined with good lighting can transform a small shower into a comfortable, inviting space.
